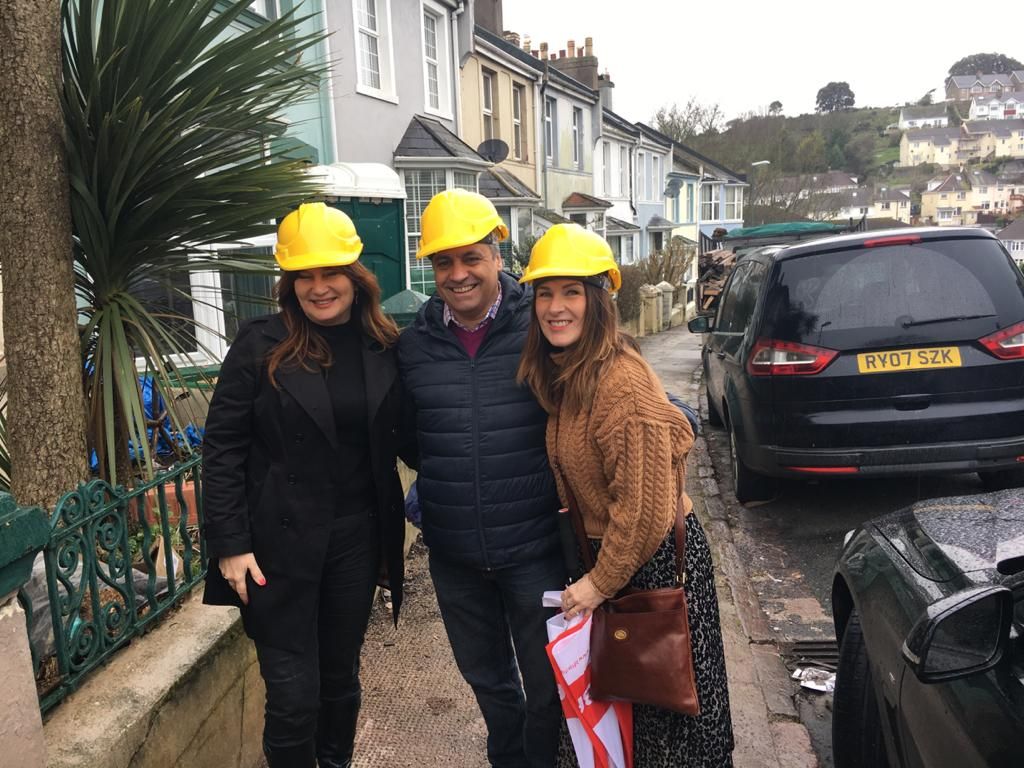The following video illustrates the potential ICaN Project is capable of in property renovations. Taken during January of 2019, the video breaks itself into two parts. Part one establishes the baseline the ICaN Project began the process to renovate the space. Part two reveals the final renovations to the property, making it a better selling and buying candidate. Introducing ICaN Training Project that is being segmented into 2 parts:
Part One: ”Project Before Work”: ICaN Project Baseline
In the video’s first segment, the ICaN Project establishes the property’s baseline as very debilitated on the top and bottom floor of the property. Various images display the following issues:
- Concrete walls are visible behind the wallpaper
- No cohesion of what the property space might have been like in its prime condition
- Unfinished stairs with no railing
- Random pieces of beat-up furniture are scattered in the rooms
- Trash litters the floor
- Skeleton frames stand where walls would have stood
- Doorways stand bare with no door
”Project After Work”: Transformation Reveal
The training video’s second part of the video displays the renovations the ICaN Project implemented, transforming the property into a 1 bedroom apartment with an office space.
The renovated property now includes:
- Walls repaired with fresh white paint
- Room spaces are identifiable as bathrooms, kitchen areas, bedroom space, and office space potential
- The property’s upper level caters to the apartment space while the lower level sets up an ideal office space
- Carpet covers the steps connecting the upper and lower parts of the property with a railing.

